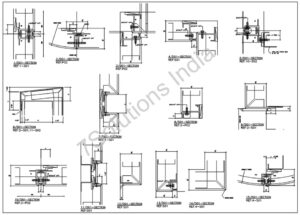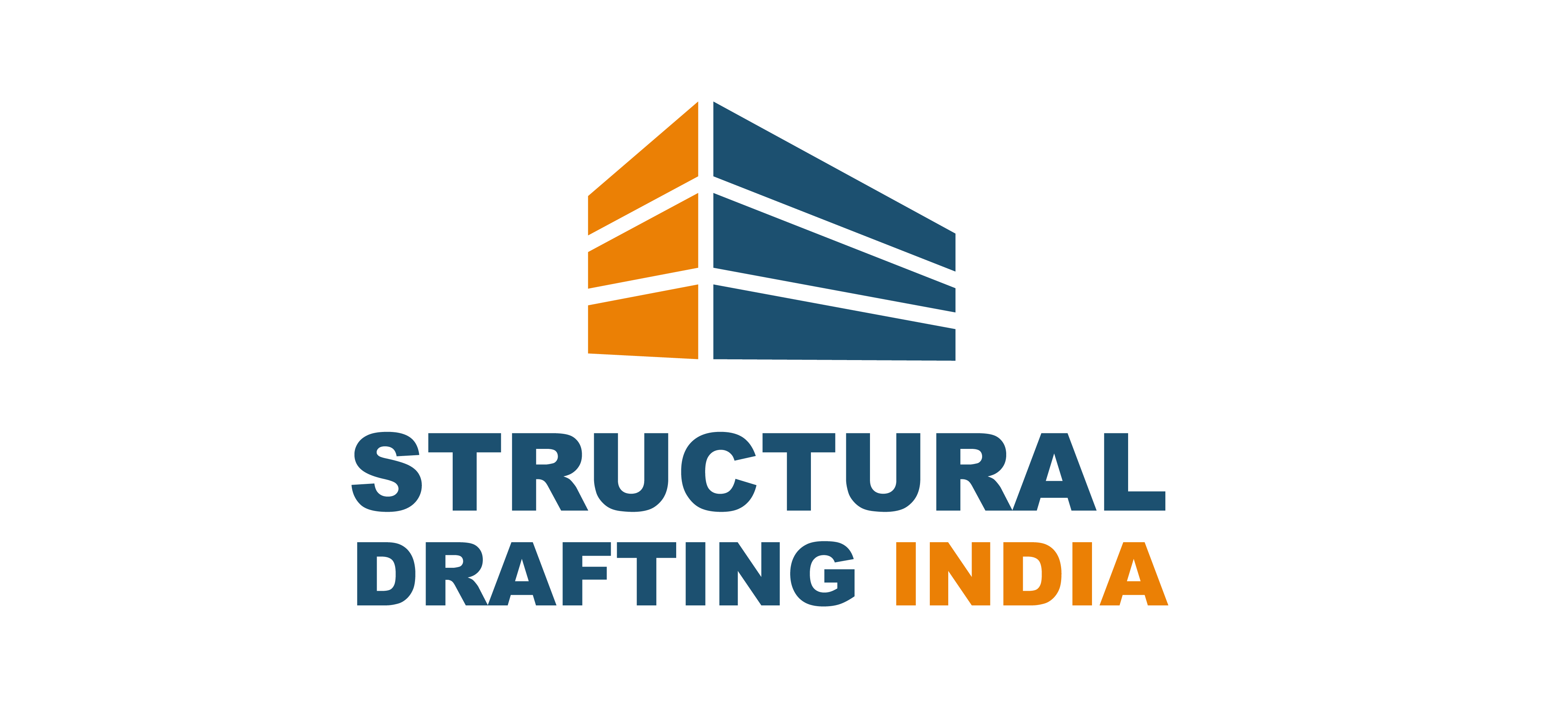Outsource Your Structural Column Design To Skilled Structural Engineers
Structural Drafting India take pride to offering a professional and affordable column design services tailored to suit our worldwide client’s needs. Working alongside experienced architects and building professionals we provide a column design solution which is both economic and conforms to current building regulations.
At structural drafting India team of structural column designers can work from your architectural drawings. Our team of experts specializes in all aspects of column design. Structural Drafting India has a long established relationship with the planning and construction industries and we have close links with a number of architects, draughtsman and fabricators.
Column is constructed with the help of steel bars and cement concrete. In case of multi story and frame structure building constructions, the entire load is born by columns and the floor area/ internal space of building is freely adjusted according to the requirement. The size, cement concrete ratio and numbers of steel bars with their diameter are available in structural drawings which are designed according to the load born by the column and factor of safety.
A column may be classified based on different criteria such as:

Our Structural Column Design:
* Design of steel, concrete and timber (wood) structures
* Column, beams, bracings, composite beams and girders
* shell, area, line element analysis
* Steel structures connections,
* Walls, slabs and foundations,
* Roof, patio,
* Carport,
* Pergola,
* Calculation reports,
* 3d structural modelling,
* Detailed drawings, sections and plans
* structures modelling
* Hand calculations
* Stress analysis, stress diagrams
* Concrete foundation
* Reinforcement, rebar, anchor rod calculations
* Aci 318, Eurocode, British Standards (BS) concrete frame, beams columns
* RSC beams
* Wood tree house
* Renovation projects,
* UK Building Control drawings and structural report,
* Industrial structures,
* Warehouse,
* Architectural structures
* Concrete retaining wall
* Framing drawings (3d, elevations, sections, plan, loyout, details, etc.)
* Strong column – Weak beam
* Structural verification
Based on shape
• Rectangle
• Square
• Circular
• Polygon
Based on slenderness ratio
• Short column
• Long column
Based on type of loading
• Axially loaded column
• A column subjected to axial load and uniaxial bending
• A column subjected to axial load and biaxial bending
Based on pattern of lateral reinforcement
• Tied columns
• Spiral columns
Advantages Of Hiring Structural Drafting India:
Quick delivery
Quality assurance
Adapting new technologies
Find new methods to give better results
Incorporate highly trained professionals
Offer services at the most reasonable rates
Follow the proven methodology

Pingback: Structural Drafting Design & Steel Detailing Services in USA